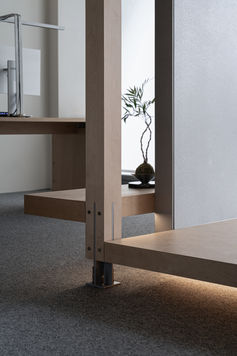
LISO空间设计事务所办公空间
项目类型:室内
项目地点:杭州滨江智慧之门A座3311
设计单位:LISO空间设计事务所
设计时间:2023年3月
建设时间:2023年7月
建筑面积:110平方米
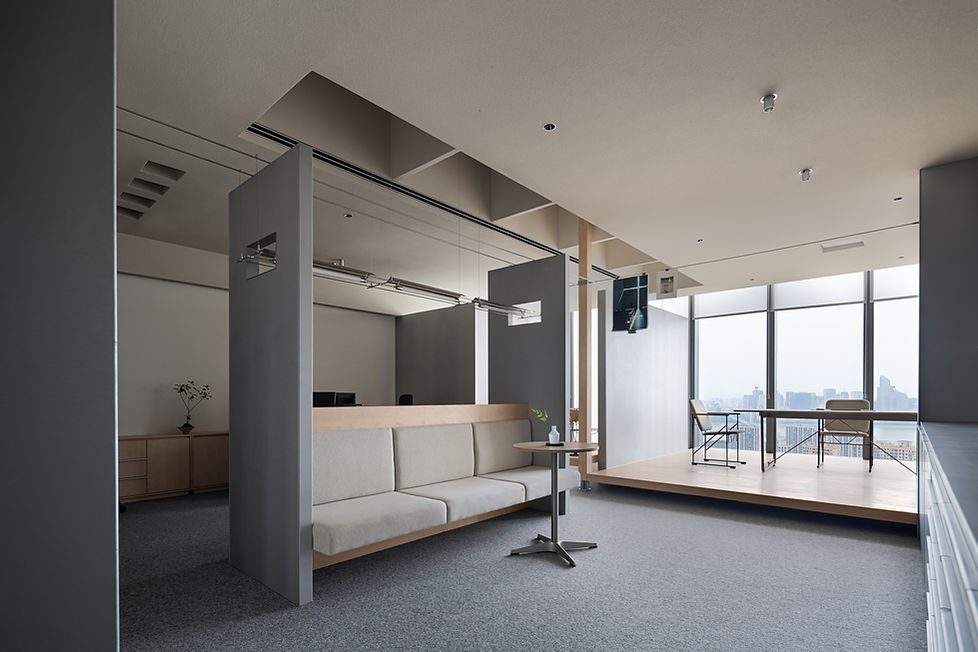
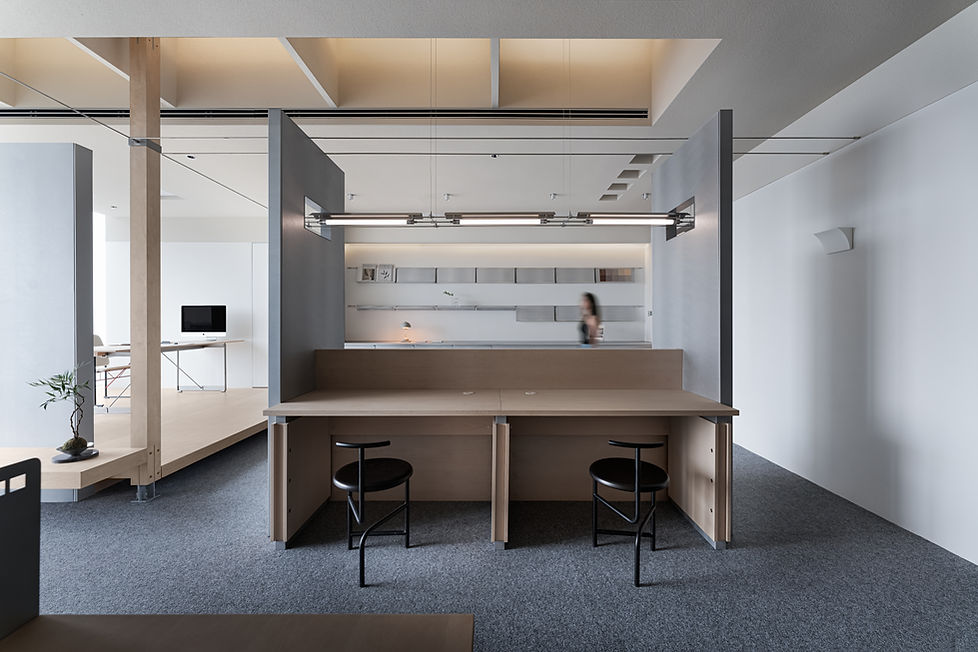
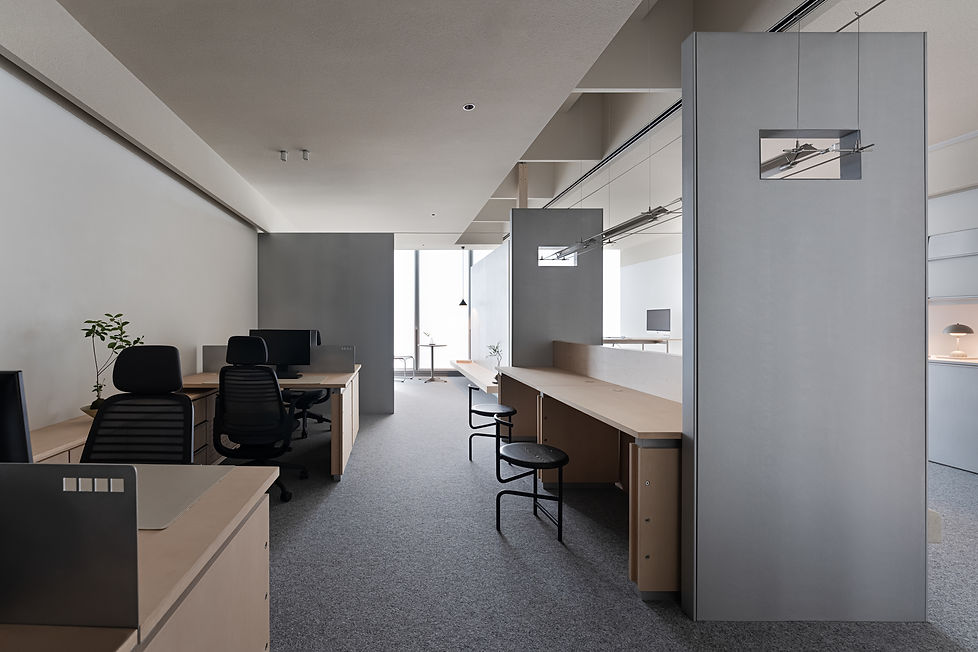
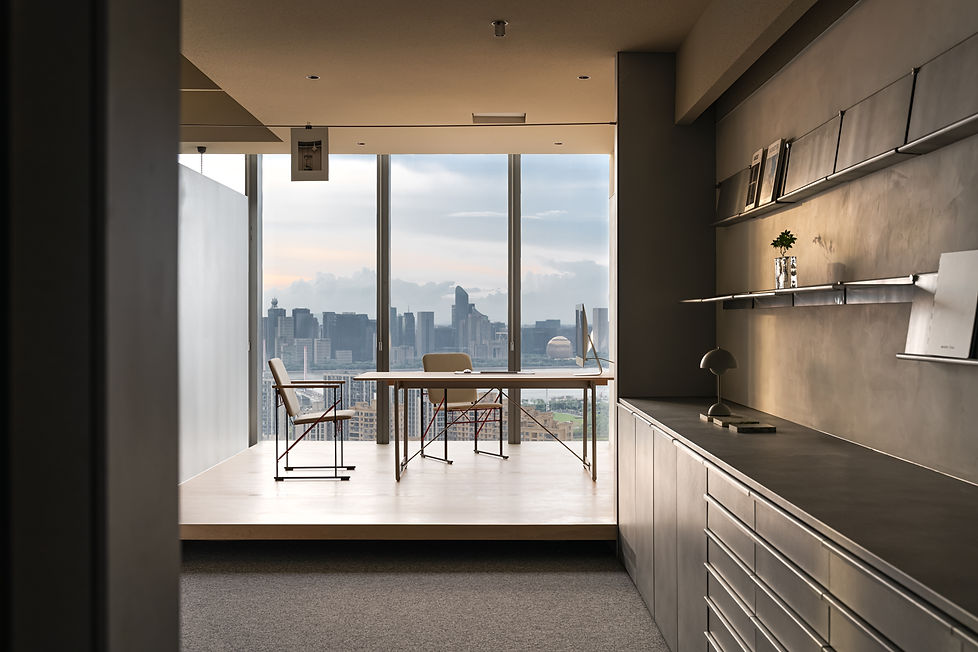
本案为LISO里所位于杭州的办公室,场地为长方形盒子空间。如何合理高效利用空间,同时营造平和松弛的办公环境,是本案的关键。我们以建筑视角出发构建全新的符合里所的空间秩序,空间由中线切分,一半为办公工位区,一半为交流讨论休闲区,用半高隔断分割出不同空间,保持空间分区流动性及开放性,并且解决进光面朝北带来的采光不足问题。通过材质、结构、色调、质感各异的元素,营造出平和松弛的空间情绪。
This case is the office of LISO in Hangzhou, which is shaped like a rectangular box space. Therefore, how to rationally and efficiently utilize the space, and at the same time create a relaxing office environment is the key to this case. From the architectural perspective, we built a new spatial order in line with LISO. The space is divided by the center line, half of which is the office space and half of which is the discussion and leisure area. It is also divided into different spaces with half-height partitions to maintain the fluidity and openness of different partitions and to solve the problem of insufficient light brought about by excessively facing north. By mixing different elements of material, structure, color and texture, it creates a calm and relaxing atmosphere.
